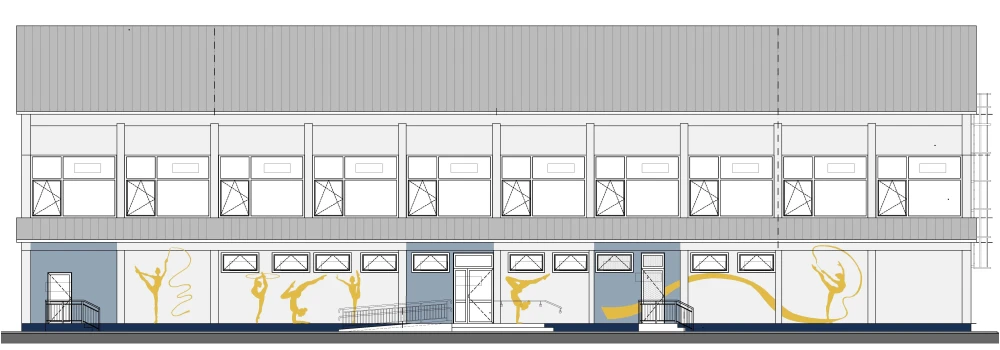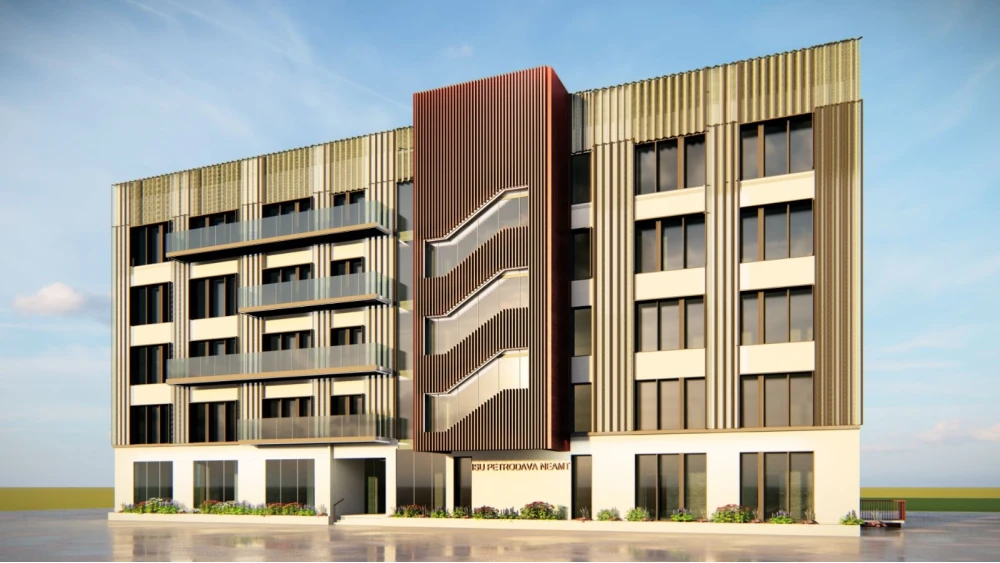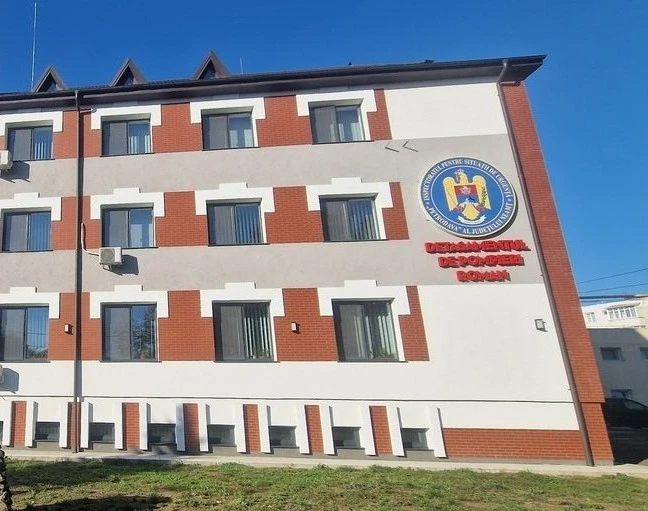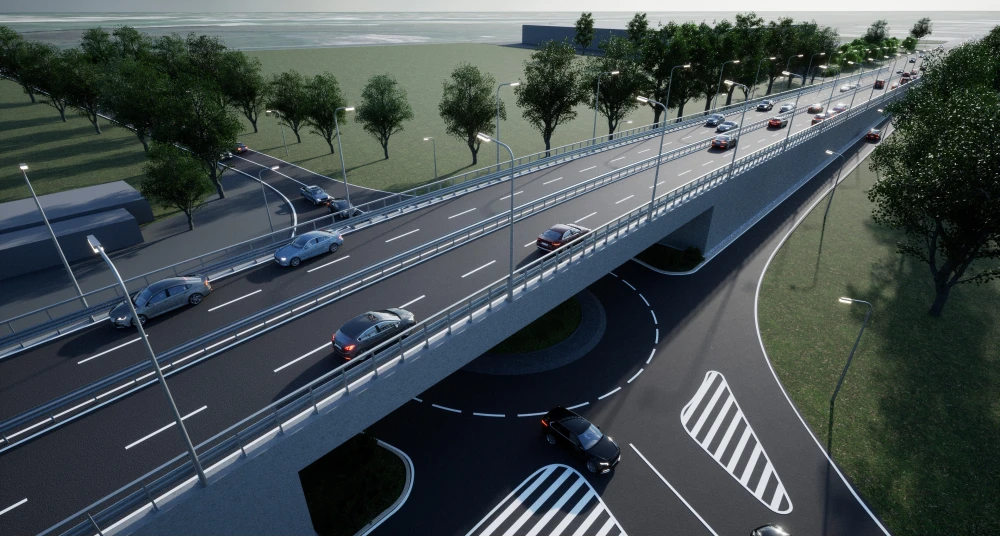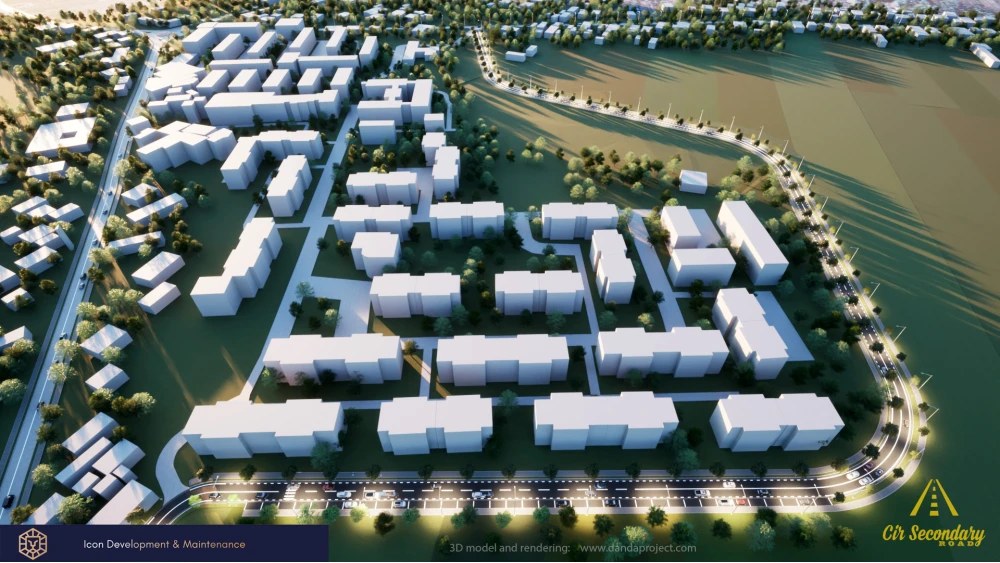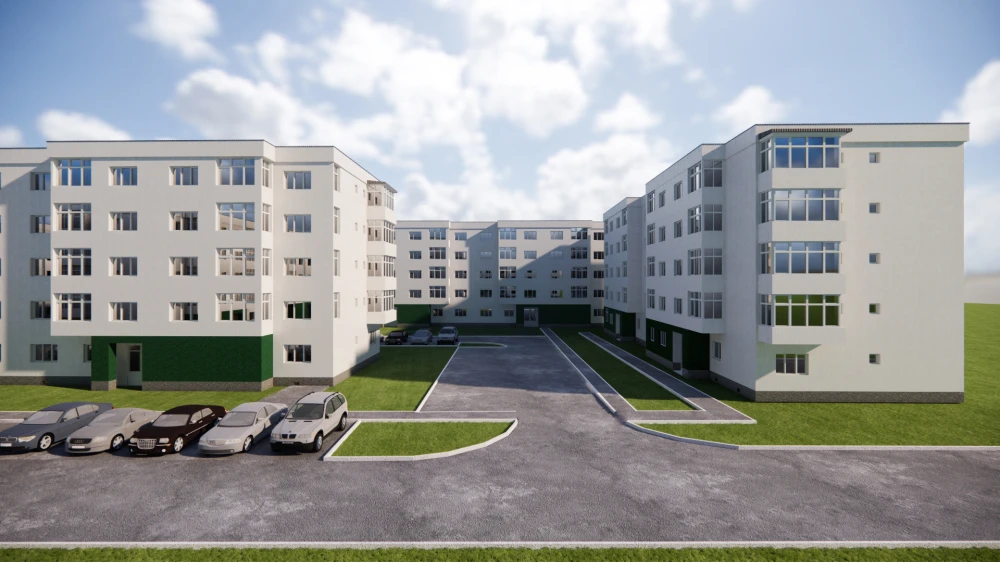Despre ICON DEVELOPMENT & MAINTENANCE
ICON DEVELOPMENT & MAINTENANCE SRL a fost infiintata in anul 2006, avand ca domeniu principal de activitate dezvoltarea imobiliara, precum si servicii complete de proiectare si executie.
De-a lungul timpului, am oferit clientilor nostri solutii adaptate fiecarui proiect, acoperind toate etapele necesare realizarii unei constructii, de la analiza si documentatie, pana la finalizarea lucrarilor.
EXPERIENTA IN PROIECTE CU FINANTARE EUROPEANA
O parte importanta a proiectelor realizate pentru institutii publice a fost dezvoltata in cadrul programelor de finantare europeana. Echipa noastra a asigurat servicii complete de proiectare si consultanta, esentiale pentru eligibilitatea si succesul acestor investitii.
Prin documentatii tehnice corecte, solutii conforme cu cerintele ghidurilor de finantare si suport constant pe parcursul procesului de evaluare, proiectele in care am fost implicati au obtinut finantare nerambursabila, contribuind la modernizarea infrastructurii si la dezvoltarea comunitatilor locale.
Aceasta experienta ne permite sa oferim beneficiarilor siguranta, claritate si un parcurs bine structurat in accesarea fondurilor europene.
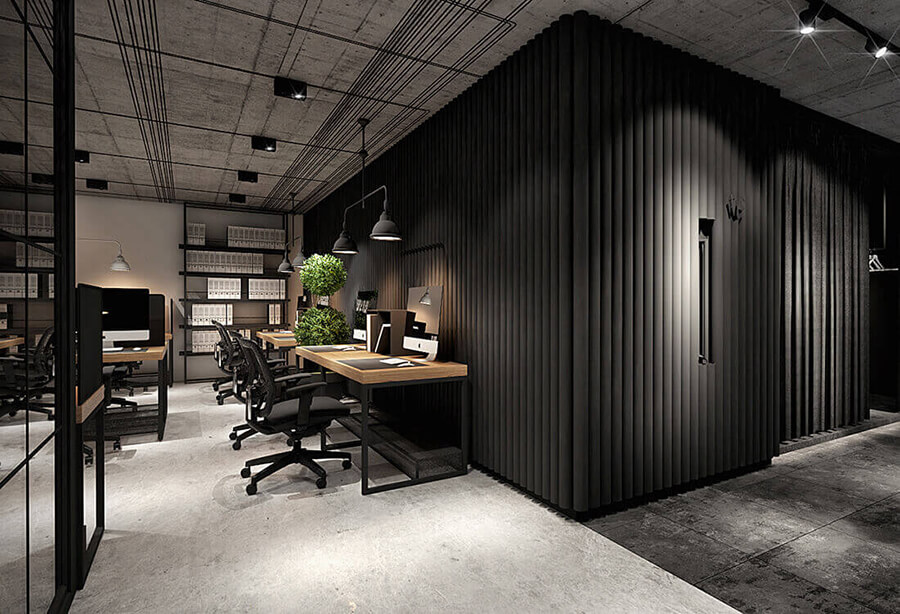
Serviciile noastre
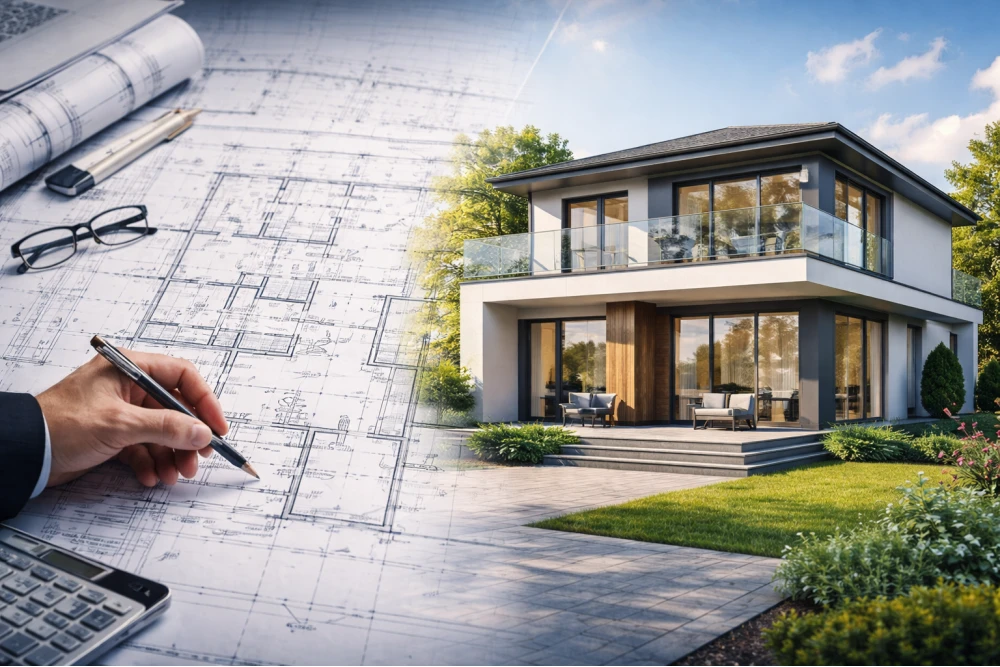
Arhitectura
Concept si design arhitectural complet pentru proiecte rezidentiale, comerciale, industriale si administ...
Citeste mai mult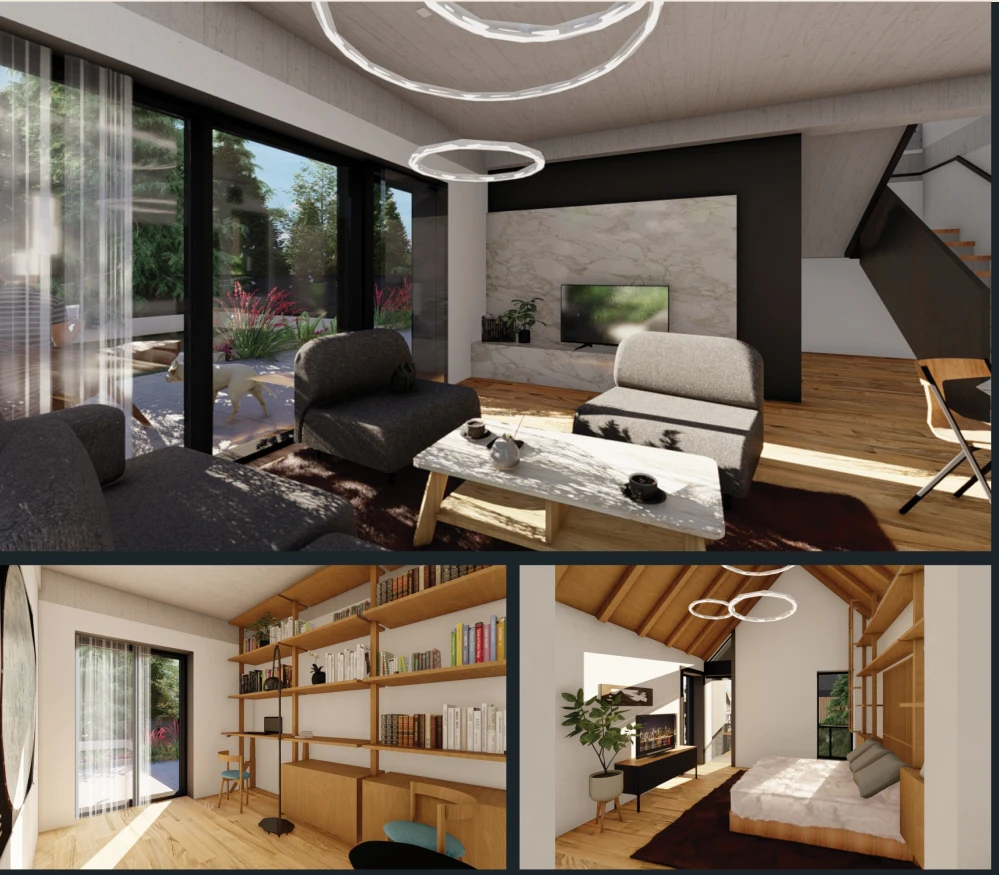
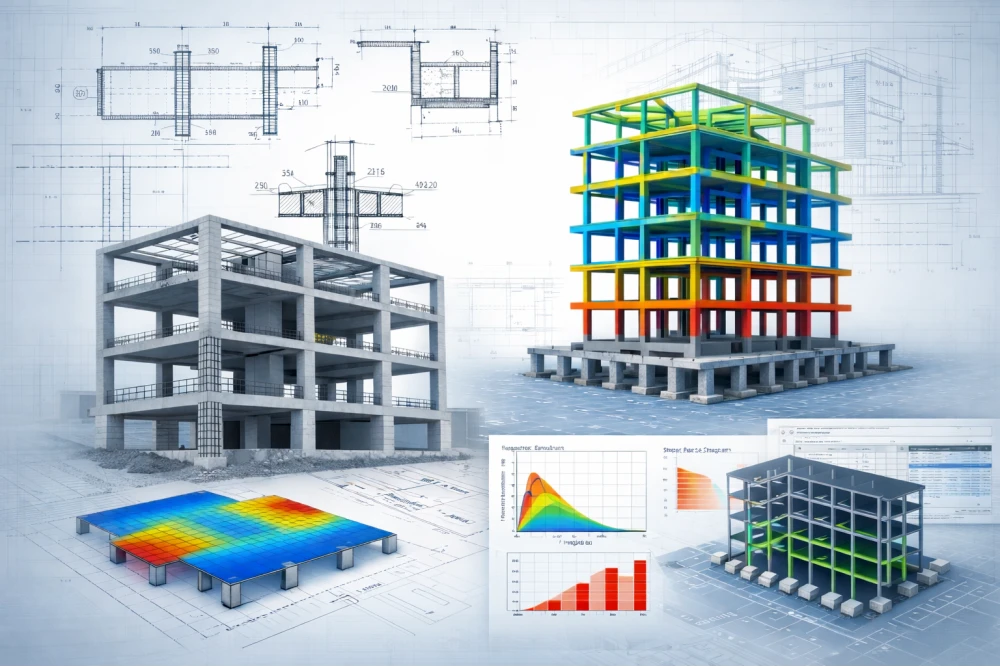
Proiectare structura de rezistenta
Realizam proiectarea structurii de rezistenta, avand ca obiectiv siguranta, stabilitatea si durabilitatea c...
Citeste mai mult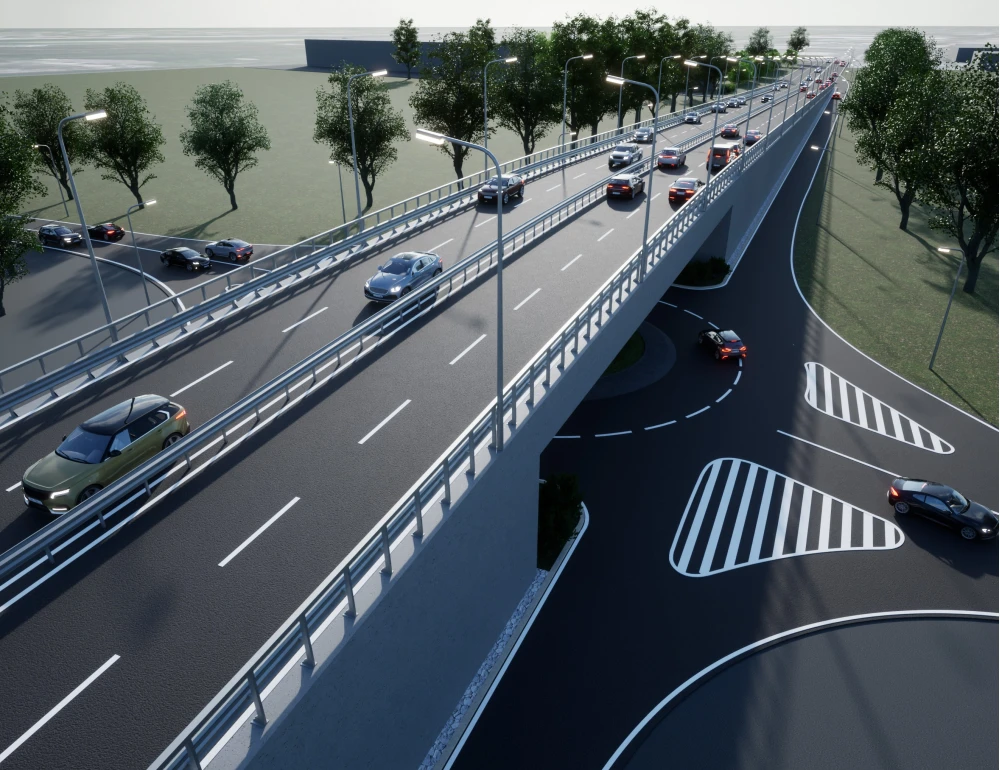
Proiectare drumuri
Oferim servicii complete de proiectare pentru infrastructura rutiera, adaptate cerintelor tehnice si functi...
Citeste mai mult Cookie
Cookie

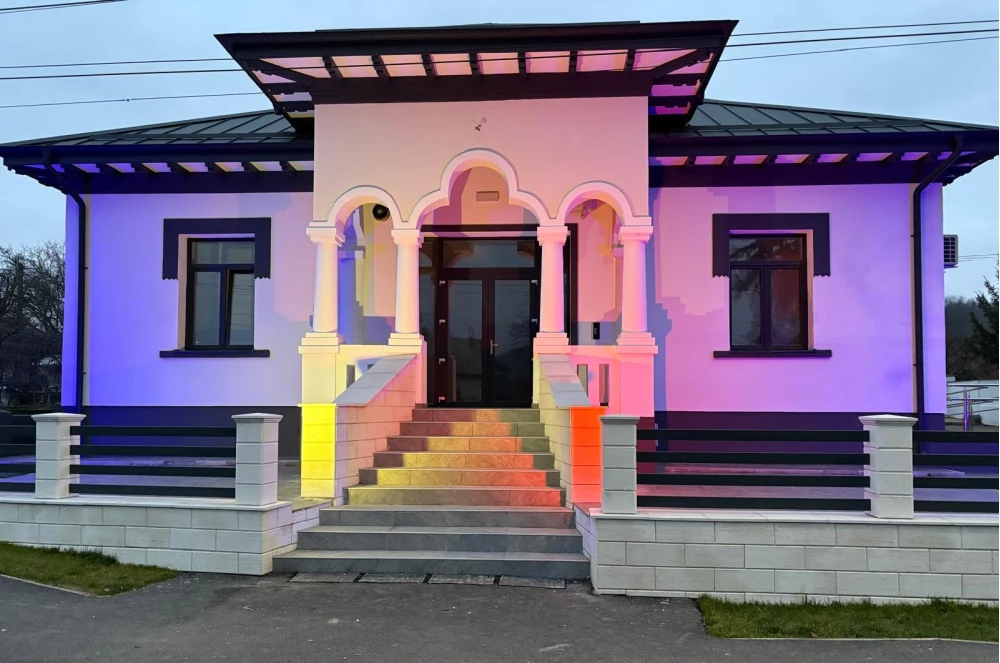
-1000x563.webp)
